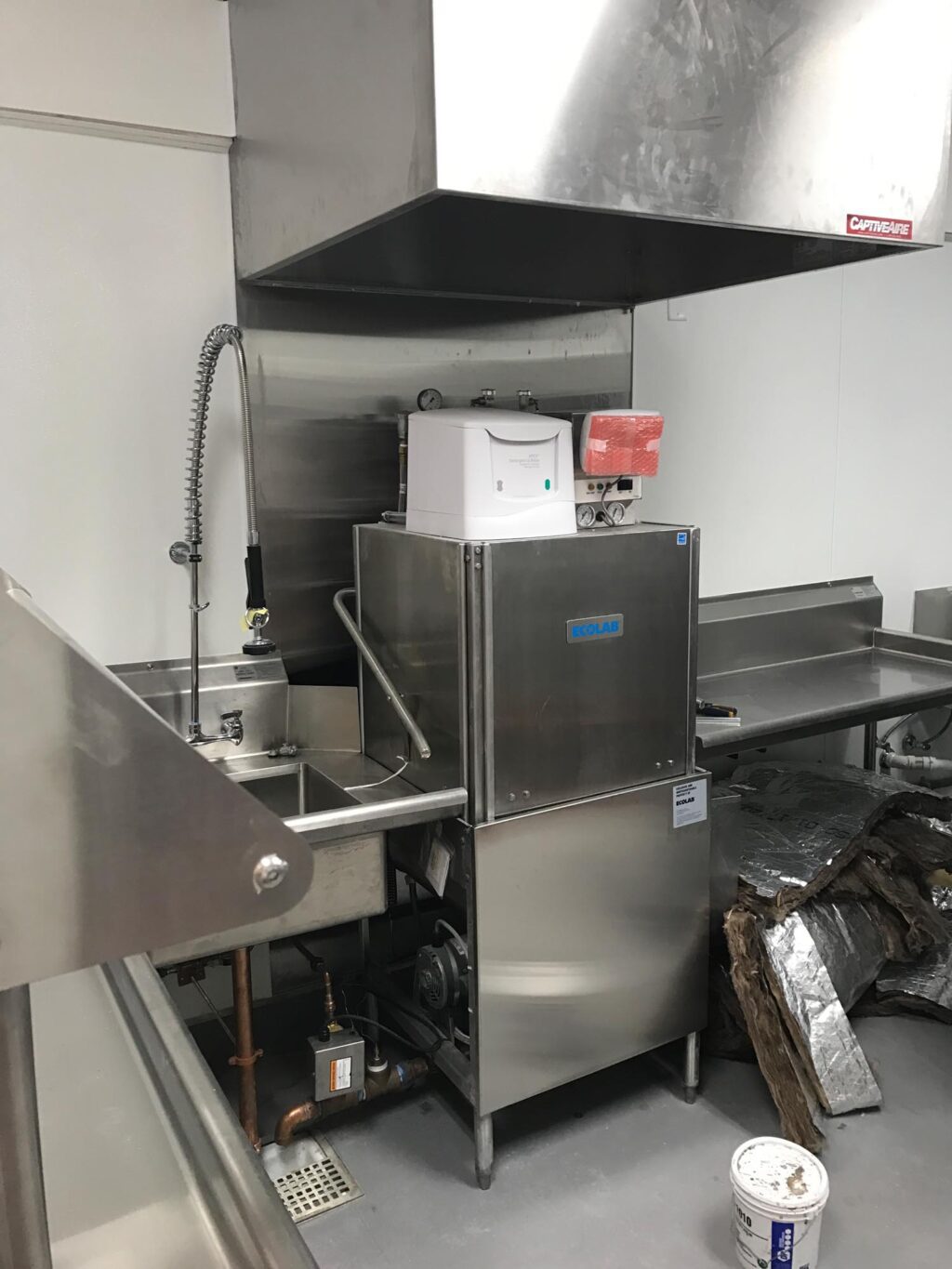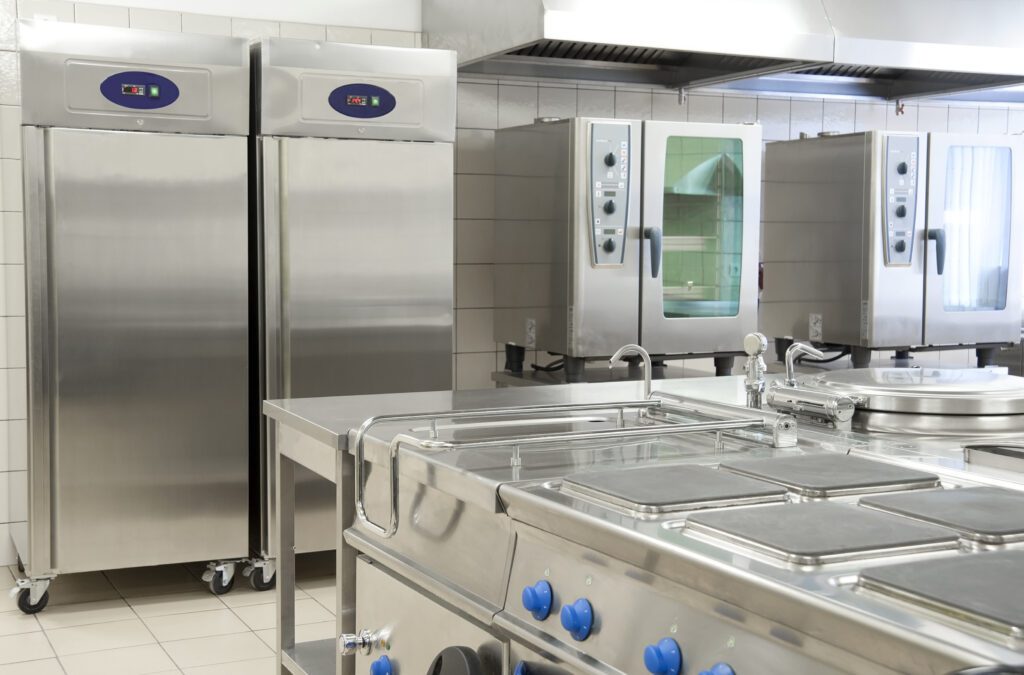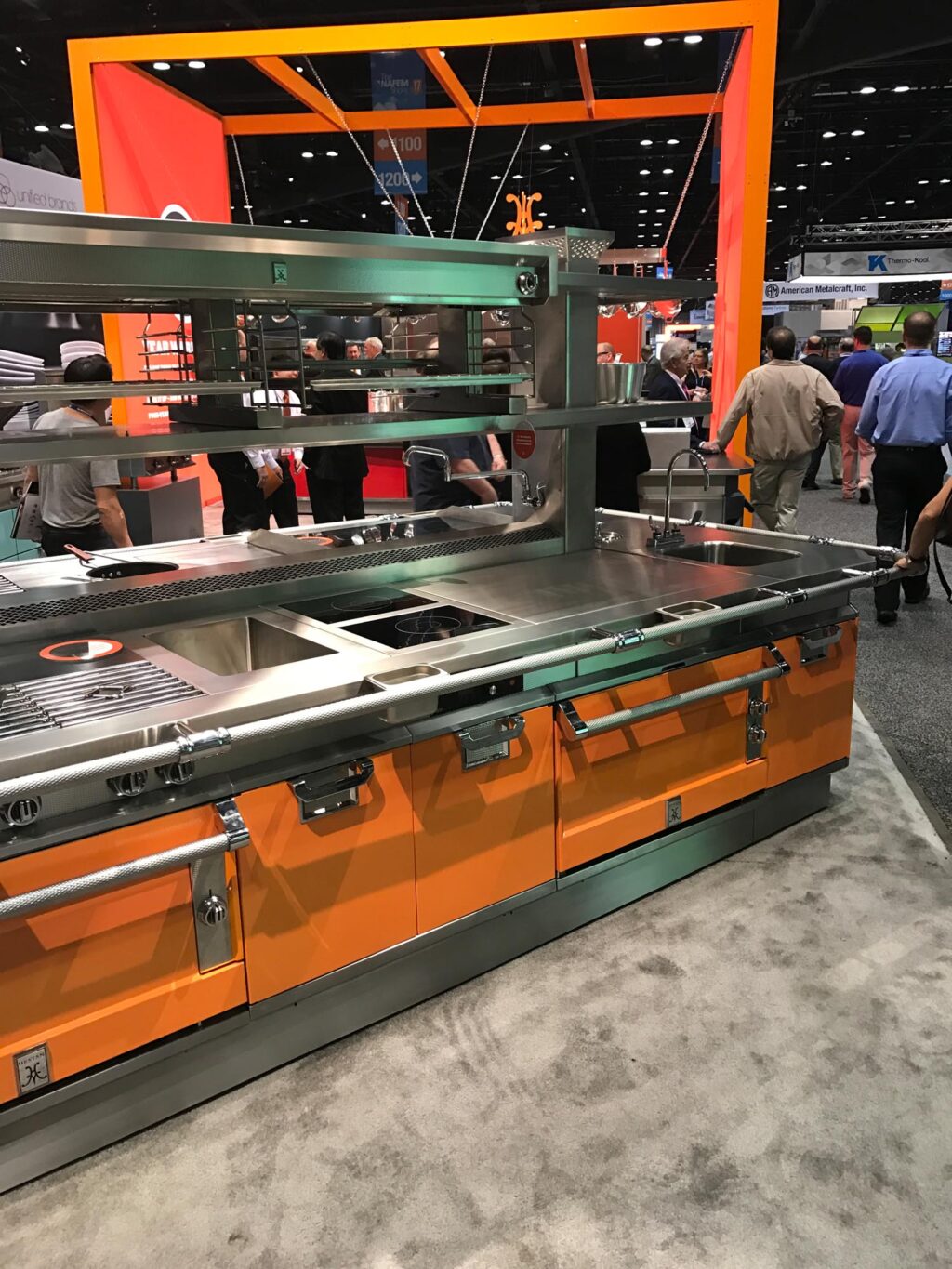When designing or renovating a home bar, one crucial factor often overlooked is selecting the ideal bar height for customer comfort. Whether you’re a homeowner creating a personal entertainment space or a restaurateur refining your venue’s ambiance, bar height plays a pivotal role in how people interact with your space. It affects not only the aesthetic and spatial layout but also significantly influences customer experience, accessibility, and flow.
The Importance of Bar Height in Restaurant Design
A Foundational Design Decision
Bar height may seem like a small detail, but it sets the tone for the entire bar experience. The industry standard for bar counters is generally 40 to 42 inches high, but this isn’t a one-size-fits-all solution. The ideal height depends on your space, goals, clientele, and the style of seating you plan to offer.
In restaurant design, every inch matters. A bar that is too tall can make customers feel dwarfed or uncomfortable, while a bar that is too low can disrupt server functionality and reduce visual separation between the bar and dining area. Striking the right balance ensures your bar is functional, ergonomic, and visually cohesive with the rest of the venue.
Influences on Layout and Space Planning
Bar height directly affects how you lay out the rest of the restaurant. A bar that serves as a focal point of a space should have proportions that visually anchor the room without overwhelming it. A poorly chosen height could obstruct sightlines, interfere with lighting plans, or even hinder how your HVAC system circulates air.
Height also determines the types of barstools or chairs you need to invest in. For example, barstools typically stand at 28 to 30 inches, while counter stools are shorter, generally around 24 to 26 inches. This decision flows into procurement, spacing between patrons, and overall budget.
How Bar Height Affects Seating and Customer Comfort
Ergonomics of the Experience
Customer comfort is one of the most critical components of hospitality. If guests feel awkward while eating, drinking, or conversing, they’re less likely to stay long or return—the ergonomics of the bar surface and the seating matter here.
A difference of 10 to 12 inches between the seat and the bar is ideal. This space allows patrons to sit comfortably, cross their legs, and move their arms freely while enjoying a meal or drink. This ergonomic sweet spot promotes relaxation and encourages longer visits—an advantage in both restaurants and home settings.
Matching Height to Function
Different types of bar setups may demand different bar heights. A bar designed solely for cocktails may not need the same height as a bar designed for food service. Consider your target audience and how they’ll use the space:
- Dining-focused bar: Comfort and elbow space are priorities.
- Drinks-only bar: Standing-room height might work better.
- Hybrid use: Adjustable or tiered sections may be ideal.
By aligning bar height with intended functionality, you optimize the space and demonstrate thoughtfulness that enhances the overall customer experience.
Bar Height vs. Table Height: What Works Best?
Combining various seating heights adds visual interest and accommodates different customer preferences in a restaurant or home setting. Understanding the difference between bar and table height is essential for creating zones within your space:
- Standard table height: 28–30 inches
- Counter height: 34–36 inches
- Bar height: 40–42 inches
Bar height is best suited for casual, social settings where guests might prefer high stools or even standing. Table height, in contrast, is ideal for more formal dining or groups who require accessibility accommodations. Counter height, which lies between the two, offers a compromise for multi-purpose areas.
When choosing between them, consider the vibe you’re aiming for. Do you want to encourage quick turnover with bar seating? Or a relaxed, longer stay with standard tables? Mixing these elements allows for a flexible, inclusive layout.
Adjusting Bar Height for Accessibility
Accessibility is not just about legal compliance—it’s about inclusivity and welcoming all guests. The Americans with Disabilities Act (ADA) mandates that a section of the bar must be no more than 34 inches in height, with knee clearance of at least 27 inches high, 30 inches wide, and 19 inches deep.
Designing an accessible section into your bar ensures all patrons can enjoy the space comfortably. This is especially important in restaurants or commercial settings where inclusivity is part of your brand promise.
Although ADA regulations may not apply to a home bar, it’s still a good idea to design with accessibility in mind. Adjustable surfaces, multi-tiered counters, or flexible seating arrangements can make everyone feel welcome.
Creating the Best Bar Layout for Your Restaurant
Designing for Flow, Comfort, and Efficiency
Bar layout goes hand-in-hand with bar height. A well-designed bar layout not only pleases the eye but also facilitates operational efficiency, customer interaction, and flow throughout the space.
When determining your layout, start by defining:
- Back-of-bar functionality: How many staff will operate behind the bar?
- Front-of-bar usage: Will customers dine, drink, or both?
- Foot traffic and spacing: Is there enough room for circulation?
The answers to these questions should guide your decisions on bar length, service access, and, of course, height. It’s not just about fitting everything into a space—it’s about making the space feel seamless, natural, and intuitive to navigate.
How Bar Layout Impacts Customer Flow and Experience
Poor bar design can lead to bottlenecks, frustrated customers, and overworked staff. A smartly planned bar layout, starting with an ideal height, improves:
- Line of sight: Ensure bartenders can see patrons and vice versa.
- Traffic circulation: Allow enough clearance for people to pass comfortably.
- Functional zoning: Create distinct areas for service prep, seating, and walkways.
A taller bar might inadvertently divide the room if not designed with open sightlines or transparency (e.g., using glass or low-profile partitions). Conversely, a bar that is too low may not offer the visual separation you want between dining and bar areas, particularly if the goal is to create distinct zones.
Incorporating different bar heights within one design—for example, a raised service area and a lowered dining counter—can provide spatial and operational flexibility.
Final Considerations for Home Bars
Many of the same principles apply when designing a bar for your home. The primary difference is personalization: you’re designing for friends, family, and yourself.
Ask yourself:
- How do you plan to use the bar—entertaining, casual meals, or both?
- Do you need storage space underneath, and will that impact the ideal height?
- What seating options are available or preferred?
Homeowners may also choose to blend their bar with the kitchen island, using counter-height seating instead of a full bar height for continuity. Others prefer a more dramatic “pub-style” bar for hosting guests. The choice depends on your lifestyle, but consider functionality, comfort, and proportion.
Trust the Experts: Mathias FoodService Equipment and Design
Choosing the ideal bar height for customer comfort and designing a thoughtful bar layout takes more than a measuring tape—it requires experience, expertise, and an understanding of both form and function.
That’s where Mathias FoodService Equipment and Design comes in.
Founded in 1982, we have delivered exceptional design and procurement services that exceed expectations. Every restaurant or bar project is approached with an integrative, personalized process. No two layouts are ever the same. Instead, we work closely with each client to bring their unique vision to life—while maximizing efficiency and operational flow.
From choosing the perfect bar height to selecting energy-efficient equipment, we consider your budget, menu, and space with precision and care. Once approved, our team seamlessly collaborates with architects, engineers, and general contractors, ensuring a smooth path from concept to completion.
At Mathias FoodService Equipment and Design, communication is key—and our mission says it all:
“Integrity of Person, Integrity of Product, Integrity of Pricing and Integrity of Service.”
Contact us today if you’re ready to elevate your restaurant or home bar with professional, expert guidance. Let’s bring your vision to life—down to the very last inch.



