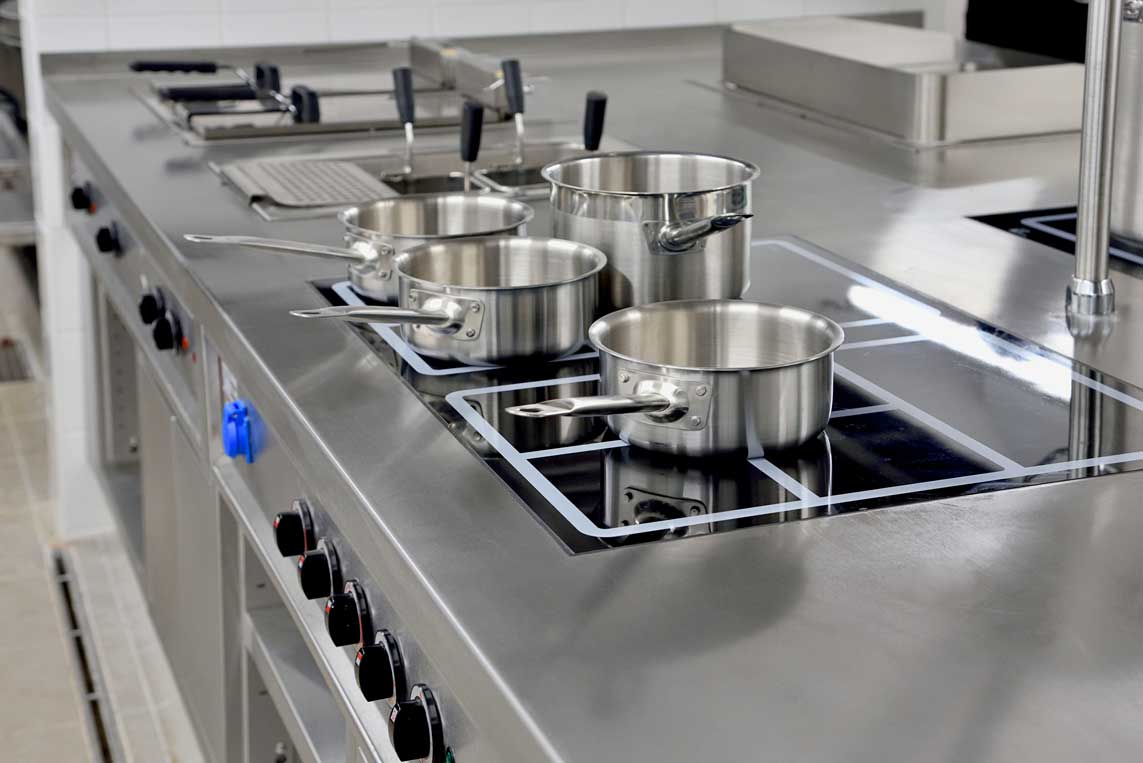
Assisted living facilities play a vital role in catering to the needs of elderly individuals who require some level of assistance with daily activities. As the population ages, the demand for such facilities continues to rise. One critical aspect of these care facilities is the design and layout of their kitchens. Designing an assisted living kitchen that prioritizes safety and accessibility and promotes wellness is crucial for meeting the unique needs of the residents. This blog post will explore the essential elements to consider when designing a commercial kitchen layout for assisted living facilities.
Safety First: Effective Design Strategies
Safety should always be the top priority when designing an assisted living kitchen. An environment that is safe from hazards can prevent accidents and injuries among both residents and staff. Here are some design strategies to enhance safety:
Slip-resistant Flooring: Choosing slip-resistant flooring materials is essential to prevent accidents caused by slips and falls. Flooring options such as vinyl, rubber, or textured tiles provide better traction and reduce the risk of accidents.
Adequate Lighting: Proper lighting is crucial to ensure visibility and avoid accidents. Installing bright lights throughout the kitchen, including workstations and storage areas, helps staff identify potential hazards and maintain a safe environment.
Prominent Signage: Clear and visible signage indicating specific areas (e.g., hot surfaces, wet floors, and restricted zones) helps staff and residents prevent accidents and follow safety protocols.
Ergonomic Design: Including ergonomic design features such as adjustable countertops, sinks, and equipment can minimize strain on kitchen staff, reducing the risk of injuries and promoting their overall well-being.
Accessibility: Ensuring Inclusion for All
Creating an inclusive environment is vital for assisted living kitchens. Accessibility features guarantee that all residents can actively participate in kitchen activities and maintain their independence. Here are some key considerations for designing an accessible kitchen:
Wider Doorways: Wider doorways allow individuals with mobility devices, such as wheelchairs or walkers, to move easily between different kitchen areas. ADA guidelines recommend a minimum width of 36 inches for accessible doors.
Lower Countertops and Sinks: Implementing lower countertops and sinks allows residents who use wheelchairs or other mobility aids to prepare meals and wash dishes comfortably.
Reachable Shelving: Using adjustable shelving units and ensuring that items are within reach for individuals with limited mobility is critical. This ensures that residents can access cookware, utensils, and ingredients without having to strain or risk injury.
Lever-Style Handles: Replacing traditional knobs with lever-style handles on cabinets and appliances makes it easier for residents with limited dexterity or arthritis to open and close them independently.
Adequate Floor Space: Providing ample room for maneuverability is essential. Assisted living kitchen layouts should allow for easy movement and turning radius for residents using mobility aids. This reduces the risk of accidents and promotes independence.
Promoting Wellness: Designing for a Healthy Kitchen
Beyond safety and accessibility, designing an assisted living kitchen to promote wellness is crucial for the overall well-being of residents. A well-designed kitchen can contribute to a positive dining experience and encourage healthy eating habits. Here are some ways to promote wellness through kitchen design:
Well-ventilated Space: Proper ventilation ensures the removal of cooking odors, smoke, and excess humidity, creating a comfortable and healthy environment. Installing ventilation systems or vents above cooking surfaces is recommended.
Natural Light: Incorporating natural light into the kitchen design creates a pleasant ambiance, provides essential vitamin D, and improves overall mood and well-being.
Thoughtful Storage: Designing storage areas that are easily accessible and well-organized promotes healthy eating habits. Allocating specific areas for fresh produce, whole grains, and other healthy staples can encourage residents to make nutritious choices.
Engaging Dining Spaces: Creating a welcoming and engaging dining space can promote socialization and support residents’ mental health. Including communal areas with comfortable seating and aesthetically pleasing decor can enhance the overall dining experience.
Cutting-edge Equipment: Investing in modern equipment designed for assisted living kitchens ensures efficiency and reliability. Ergonomic appliances, temperature-controlled dishwashers, and easy-to-use cooking equipment contribute to a safer and more enjoyable experience for both staff and residents.
Contact Us Today
Designing an assisted living kitchen layout that prioritizes safety, accessibility, and wellness is crucial for ensuring the well-being of residents and staff. Incorporating safety measures, accessible features, and promoting wellness can create a comfortable and inclusive environment for all. By considering these key elements, assisted living facilities can create kitchens that cater to the unique needs of their residents.
If you are looking to design or upgrade your assisted living kitchen, Mathias Foodservice Equipment is here to help. With years of experience in commercial kitchen layout design, we can provide customized solutions prioritizing safety, accessibility, and wellness. Browse our website to learn more about our services and get started on creating a kitchen that meets the unique needs of your facility. Call us for a free consultation.

