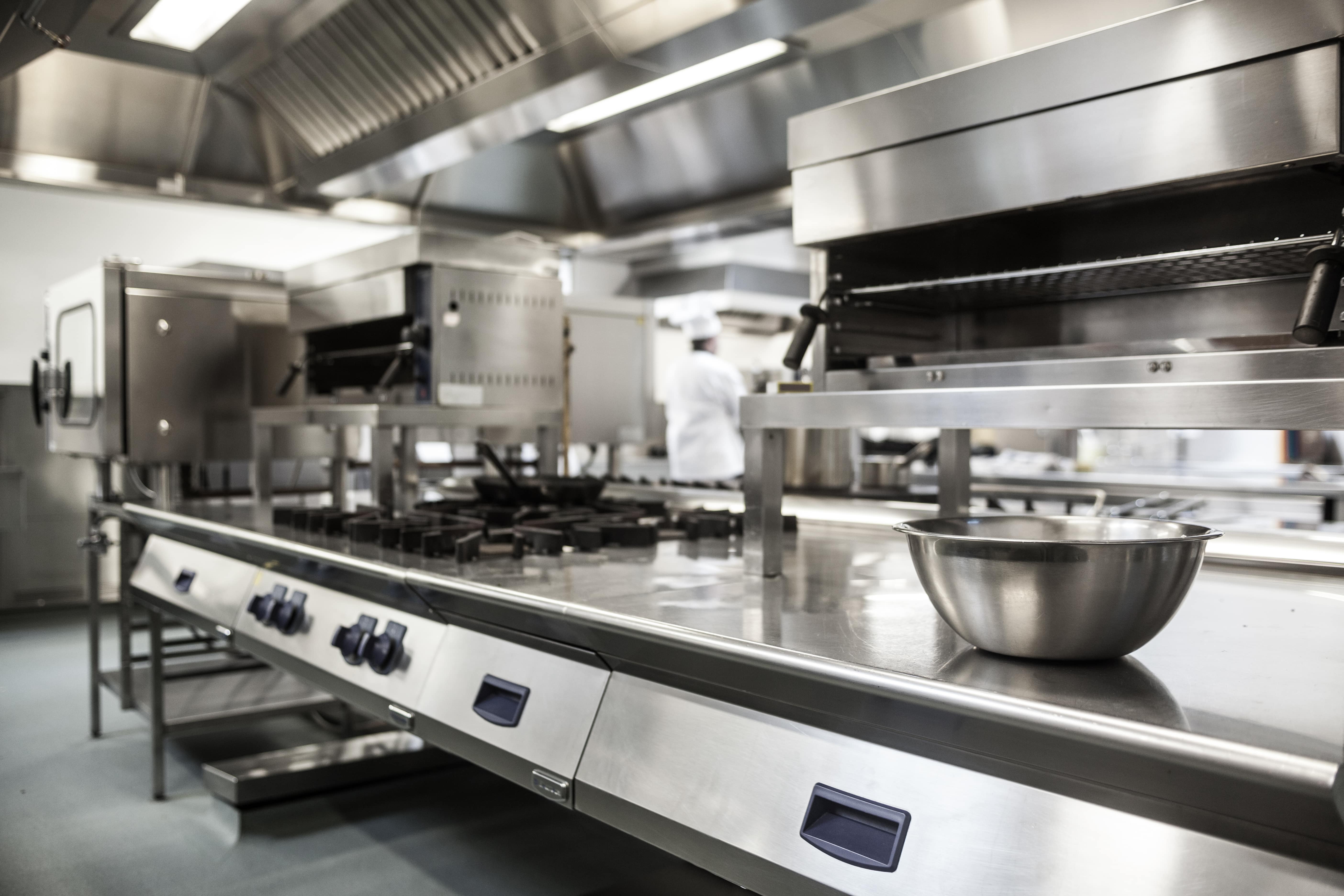
School kitchens play a vital role in providing nutritious meals to students, promoting their overall health and well-being. To achieve success in this essential task, it is crucial to have an efficient and well-designed kitchen layout. An effective layout enables smooth operations and enhances safety, productivity, and overall operational effectiveness. This blog will discuss the key considerations for designing and implementing an effective school kitchen layout, ensuring optimal functionality and success.
1. Space Utilization and Workflow
The first step in designing an efficient school kitchen layout is to consider space utilization and workflow. The layout should be organized to ensure a streamlined and cohesive workflow, reducing any unnecessary movements or time wasted. Proper zoning of different areas, such as preparation, cooking, storage, and serving, should be carefully thought out to facilitate smooth transitions between tasks.
An effective school kitchen layout should also leverage available space to its fullest potential. Utilize vertical space with the optimal placement of shelves, racks, and storage solutions. Smart use of available space can help reduce clutter and improve overall efficiency, allowing for a well-organized and productive workspace.
2. Safety and Ergonomics
Safety is paramount in school kitchens, as it directly affects the well-being of staff and students. When designing the layout, safety and ergonomics should be given utmost consideration. Adequate space between workstations, clear pathways, and properly positioned equipment can help prevent accidents and injuries.
Ergonomics plays a crucial role in creating a safe and comfortable workspace. Ensure that work surfaces and equipment heights are appropriate for staff members of varying heights. This can help prevent musculoskeletal injuries and contribute to the kitchen staff’s overall well-being and job satisfaction.
3. Flexibility and Adaptability
An effective school kitchen layout should be versatile and adaptable to cater to changing needs and evolving menus. Flexibility is key to meeting varying demands, such as special dietary requirements or changes in student enrollment.
Consider incorporating modular equipment and movable workstations that can easily be rearranged or reconfigured. This allows for efficient space utilization and the ability to adapt the layout to different culinary tasks or operational changes.
4. Energy Efficiency and Sustainability
School kitchens consume significant amounts of energy and resources. When designing a layout, energy efficiency and sustainability should be integral considerations. Opt for energy-efficient appliances, such as ENERGY STAR-certified equipment, which promote environmental sustainability and reduce operating costs.
Design the kitchen to maximize natural light, reducing the need for artificial lighting during daytime hours. Implement proper insulation, ventilation systems, and energy-efficient heating and cooling solutions to minimize energy waste and maintain a comfortable working environment.
5. Ventilation and Air Quality
Adequate ventilation is crucial in school kitchens to ensure a safe and healthy environment for staff and students. The layout should incorporate proper ventilation systems, including exhaust hoods, fans, and air exchange mechanisms, to remove fumes, grease, and odors generated during cooking.
Maintaining good air quality in the kitchen also contributes to the overall well-being of staff. Consider installing air purifiers or investing in air filtration systems to remove potential contaminants from the air, ensuring a clean and healthy working environment.
Contact Mathias Foodservice Equipment Today
Designing an effective school kitchen layout requires careful consideration of various factors, including space utilization, workflow, safety, flexibility, energy efficiency, and air quality. By prioritizing these considerations, school administrators can create a kitchen that enhances productivity, promotes safety, and improves the overall dining experience for students.
Mathias Foodservice Equipment is committed to assisting educational institutions in designing efficient and functional school kitchen layouts. With our expertise in kitchen equipment and design services, we can create customized solutions tailored to each school’s unique needs and goals. Visit our website to learn more about our capabilities and how we can help you create a successful school kitchen layout that effectively serves your students’ needs.
An effective school kitchen layout is essential for successfully operating any educational institution’s food service facility. By considering the key factors discussed in this blog, school administrators can optimize the kitchen’s functionality, minimize operational challenges, and ensure healthy and nutritious meals for students.

