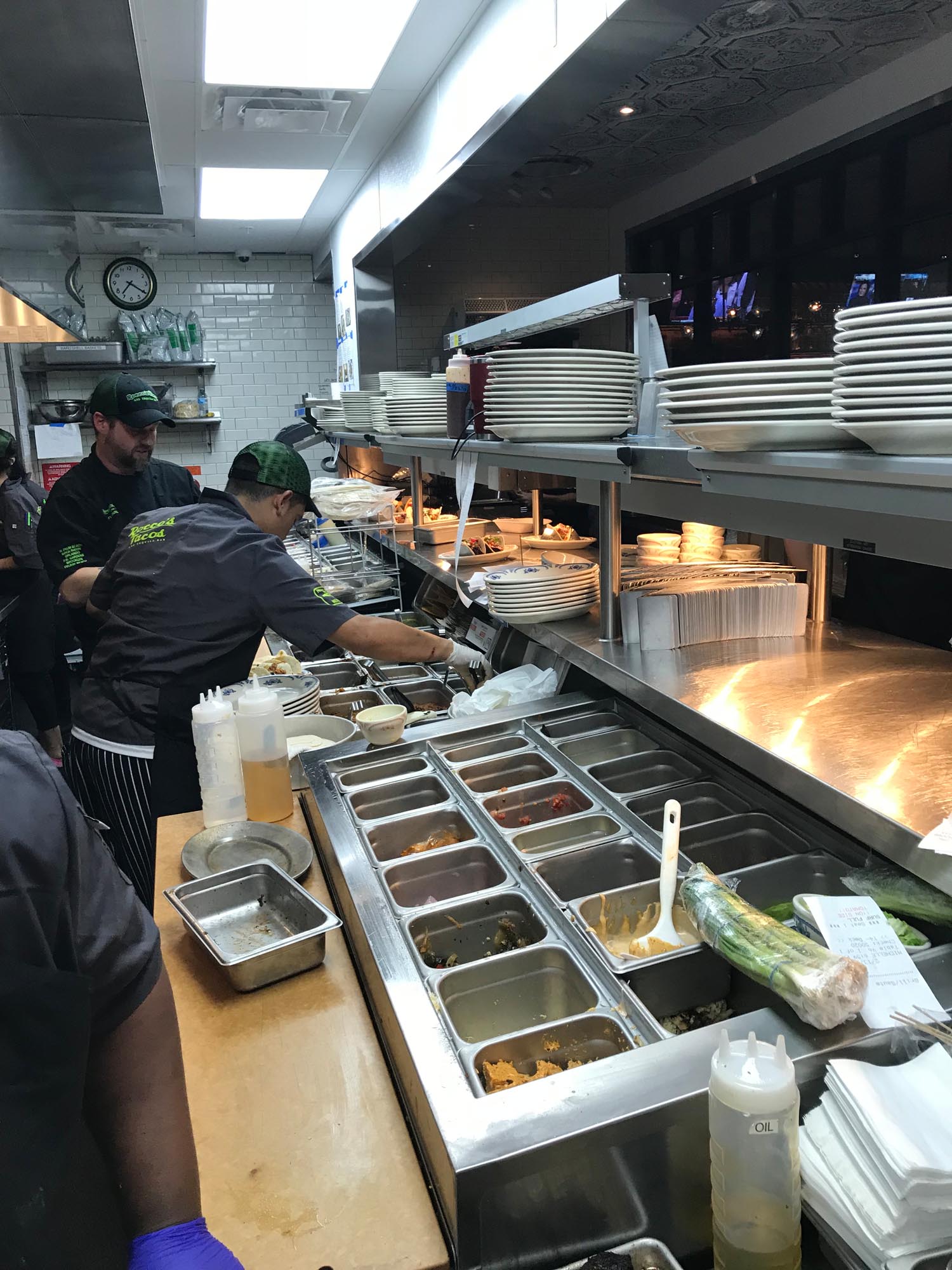
When it comes to running a successful restaurant, one of the most important factors to consider is the layout of your commercial kitchen. The design and organization of your kitchen can have a significant impact on the efficiency, productivity, and overall success of your business.
1. Understanding the Importance of a Well-Designed Kitchen Layout
The layout of your commercial kitchen is crucial to the success of your restaurant. A well-designed kitchen can help improve efficiency, reduce waste, and create a safer work environment for your staff. In contrast, a poorly designed layout can lead to inefficiencies, workflow bottlenecks, and even safety hazards.
When designing your restaurant layout, it’s essential to consider the flow of work from food preparation to service. An efficient workflow will help enhance productivity and customer satisfaction. Additionally, factors such as equipment placement, storage, and ventilation are all important considerations that can impact the overall functionality of your kitchen.
2. Factors to Consider When Designing Your Restaurant Layout
There are several key factors to consider when designing your restaurant layout. These include:
- Workflow: Your kitchen’s workflow should be logical and efficient, with separate areas designated for food preparation, cooking, plating, and cleaning. By organizing your kitchen based on the flow of work, you can minimize bottlenecks and reduce the likelihood of errors.
- Equipment Placement: The placement of your equipment should be carefully considered to ensure optimal efficiency. For example, placing cooking equipment near the prep area can help streamline the cooking process. Additionally, consider the placement of sinks, refrigerators, and storage areas to facilitate easy access and minimize unnecessary movement.
- Safety: Safety should be a top priority in any commercial kitchen. Ensure that your layout provides adequate space for staff to move around safely, with clear pathways and sufficient ventilation to reduce the risk of accidents and injuries.
- Storage: Proper storage is essential in a commercial kitchen to keep ingredients fresh and organized. Consider incorporating ample shelving, refrigeration units, and pantry space to accommodate your restaurant’s needs.
3. Designing Your Kitchen for Efficiency and Functionality
When designing your restaurant layout for efficiency and functionality, there are several best practices to keep in mind:
- Create separate zones for each stage of the cooking process, such as prep, cooking, plating, and cleaning. This will help streamline the workflow and prevent cross-contamination.
- Optimize the layout to minimize unnecessary movement. Consider the distance between workstations, equipment placement, and the location of storage areas to reduce the need for staff to travel long distances while working.
- Utilize ergonomic design principles to create a comfortable and safe working environment for your staff. Consider factors such as counter height, shelf placement, and equipment accessibility to minimize strain and fatigue.
- Incorporate energy-efficient equipment and sustainable practices into your kitchen design to reduce operating costs and minimize environmental impact.
4. Common Layout Types for Commercial Kitchens
There are several common layout types used in commercial kitchens, each with its own advantages and considerations. Some of the most popular kitchen layouts include:
- Assembly-Line Kitchen: In this layout, workstations are arranged in a straight line, allowing for a linear flow of work from preparation to service. This layout is ideal for fast-food restaurants and high-volume establishments.
- Island Kitchen: The island kitchen features a central cooking area surrounded by prep stations and storage. This layout promotes collaboration and communication among staff members and is well-suited for open-concept restaurant designs.
- Zone Kitchen: In a zone kitchen, workstations are grouped based on the type of task being performed (e.g., prep, cooking, baking). This highly efficient layout allows specialized equipment to be grouped together for maximum productivity.
- Galley Kitchen: The galley kitchen is a compact layout with two parallel workstations facing each other. This design maximizes space efficiency and is ideal for smaller restaurants or food trucks.
5. Tips for Optimizing Your Restaurant Layout
To maximize the functionality and efficiency of your commercial kitchen layout, consider the following tips:
- Consult a professional kitchen designer to create a customized layout that meets your restaurant’s needs and requirements.
- Invest in high-quality equipment that is durable, energy-efficient, and easy to maintain. Properly maintained equipment can help improve productivity and extend the lifespan of your kitchen appliances.
- Regularly assess and adjust your kitchen layout based on feedback from your staff and customers. By continuously optimizing your layout, you can help improve workflow, reduce waste, and enhance the overall dining experience.
- Train your staff on proper kitchen procedures and safety protocols to ensure smooth operations and minimize the risk of accidents. Regular training can help improve efficiency and reduce errors in your kitchen.
The Role of Mathias FoodService Equipment and Design
At Mathias FoodService Equipment and Design, we are committed to helping restaurant owners create well-designed and functional commercial kitchens. From layout planning to equipment selection, our team of experts can work with you to design a kitchen that meets your specific needs and preferences.
Whether you are building a new restaurant or renovating an existing space, we can help you optimize your restaurant layout for efficiency, productivity, and safety. We aim to ensure that you have a modern, well-designed kitchen that enhances your business’s performance and provides the best experience for your patrons.
Contact Mathias FoodService Equipment and Design today to learn more about how we can help you build a commercial kitchen that will meet your unique needs and preferences. With our expertise and personalized approach, we are dedicated to ensuring your restaurant layout is optimized for success.

