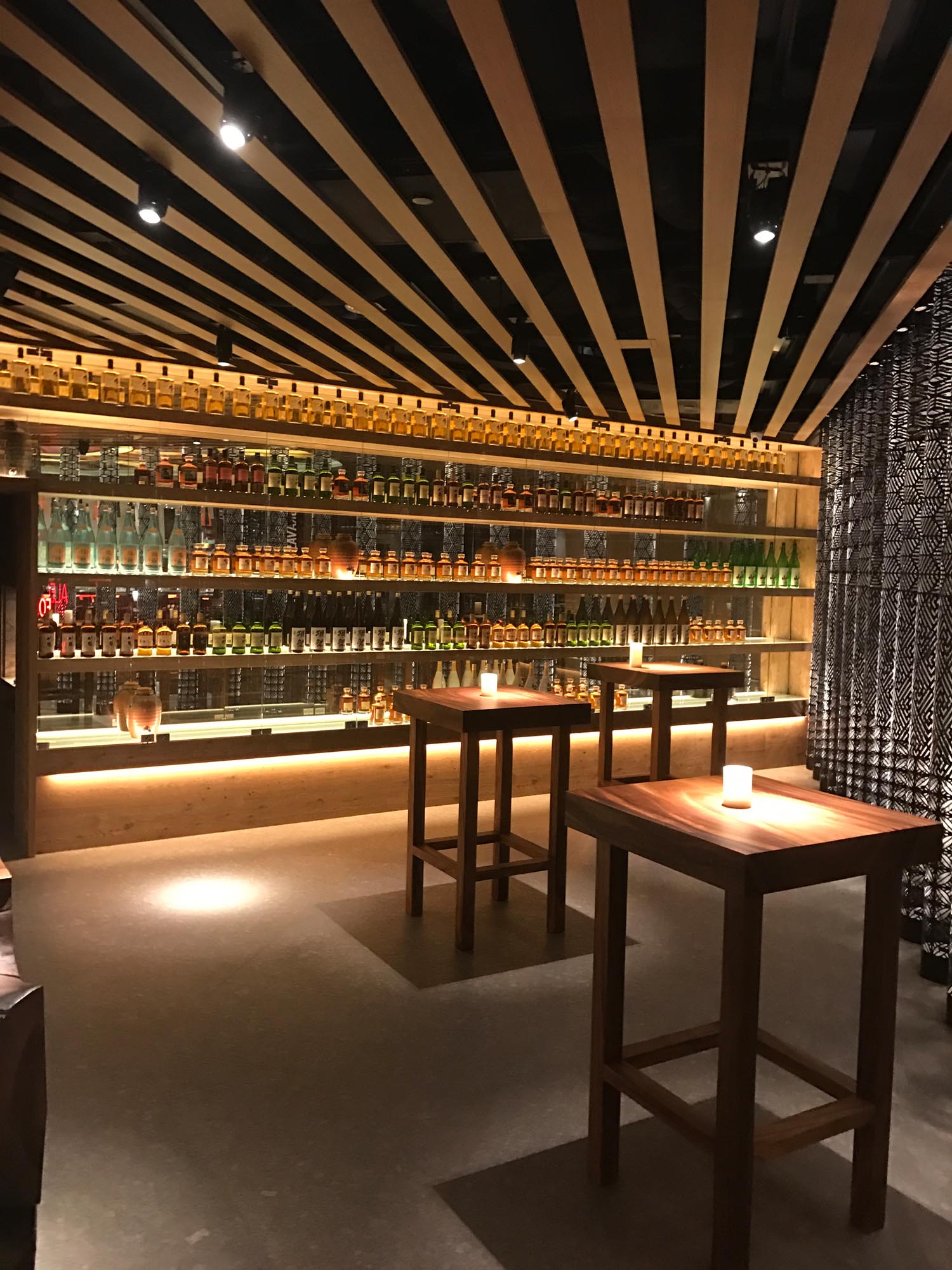
Starting a commercial bar business is a significant investment poised to offer lucrative returns. However, bringing this ambitious undertaking to fruition involves more than having a savvy business mind and innovative ideas; it’s a complex venture requiring detailed planning, intricate design, and meticulous construction processes. Prospective bar owners often grapple with a crucial question: “How long does it take to design and build a commercial bar?”
Vision to Concept
Initial Planning and Research
Before you can begin constructing and designing your commercial bar, you’ll need a clear vision of what you want to achieve. The initial phase involves thorough research to understand the market, identify your target audience, and conceptualize your bar’s theme and offerings. This phase typically takes 1 to 3 months, depending on how defined your vision is.
Developing a Business Plan
Simultaneously, you’ll need to develop a comprehensive business plan. This document outlines your bar’s business model, revenue predictions, operational logistics, and marketing strategies. Allocating another one to two months for a robust business plan is recommended, considering that numerous revisions and professional consultations might be necessary.
Securing Financing
Once your business plan is set, obtaining the necessary funds is the next step. Whether seeking loans, investors, or using personal savings, securing financing can be lengthy, typically spanning anywhere from 2 to 6 months. Financial health and credit history are significant factors influencing this duration.
Designing Your Commercial Bar
Hiring Professionals
Hiring architects, interior designers, and commercial kitchen specialists is crucial once your vision is solidified and funding secured. Mathias FoodService Equipment and Design can be your go-to for creating tailor-made, functional, and modern kitchen spaces that enhance your bar’s overall efficiency. The process of sourcing and finalizing expert professionals generally takes 1 to 2 months.
Conceptual Design Phase
The design phase is divided into two main stages: the conceptual design and the schematic design. Each is pivotal in transforming your vision into reality.
Conceptual Design
In this initial design stage, professionals like those at Mathias FoodService Equipment and Design work closely with you to create sketches and preliminary layouts. During this phase, you’ll make essential decisions about seating arrangements, kitchen layout, bar location, and aesthetic considerations. Depending on the complexity of your vision and the existing conditions of your space, this phase typically takes 2 to 4 months.
Schematic Design
Building upon the conceptual designs, schematic designs offer more technical details, including measurements, materials, and architectural elements. This stage often involves consultations with mechanical, electrical, and plumbing consultants to ensure all systems meet your commercial bar’s needs. This phase usually spans 3 to 5 months, contingent upon the intricacies involved.
Obtaining Permits and Approvals
Navigating the bureaucratic maze of obtaining all necessary permits and approvals can be the most time-consuming aspect of the entire process. Health department licenses, building permits, zoning approvals, and other local, state, and federal regulations must be met. This phase cannot be rushed and typically takes 3 to 6 months, depending on the complexity of local regulatory frameworks.
Pre-Construction Phase
Procurement of Materials and Equipment
Securing the necessary materials and equipment before breaking ground involves lead times that market conditions and supplier reliability can influence. Collaborating with established companies like Mathias FoodService Equipment and Design ensures access to high-quality kitchen and bar equipment, streamlining this process substantially. Anticipate this stage to last anywhere from 1 to 3 months.
Contractor Selection
Selecting the right contractor will greatly affect the smooth progress of your construction process. Evaluate contractors based on past performance, reliability, and the ability to meet deadlines. This vetting process and the subsequent contract negotiations usually take 1 to 2 months.
Construction and Installation
Demolition and Structural Work
If your commercial bar involves renovating an existing space, demolition and structural work are the first steps. This phase includes removing old structures, reinforcing foundations, and making any necessary structural changes. Typically, this part of the process takes 1 to 3 months.
Rough-In Stage
During the rough-in stage, essential systems – electrical, plumbing, HVAC – are installed according to the schematic designs. This stage is meticulous, requiring coordination among various subcontractors to ensure all systems are integrated properly. Depending on the bar’s complexity and size, rough-ins can take 2 to 4 months.
Exterior and Interior Finishing
Following the rough-ins, the exterior and interior finishing phases commence. The exterior work involves setting up facades, signage, and other essential curb appeal elements. Concurrently, interior works such as drywall, painting, flooring, installation of kitchen equipment, and setting up bar and seating areas are done. This stage is extensive and generally takes 3 to 6 months.
Inspection and Final Adjustments
Post-construction, your bar undergoes a series of inspections to ensure all work meets regulatory standards and safety codes. Following passed inspections, final adjustments and touch-ups are performed, usually taking 1 to 2 months.
Ensuring Your Success with Mathias FoodService Equipment and Design
The journey to designing and building a commercial bar requires extensive planning and execution. When calculating the total time needed, from initial concept development to opening day, you should plan for an overall timeline of 18 to 36 months.
At Mathias FoodService Equipment and Design, we recognize that every commercial bar is unique, representing the vision of its owner and the experience they wish to create for their patrons. We are committed to ensuring that you build a commercial kitchen that meets your unique needs and preferences. Whether your space is squeezed or spacious, our team of experts works collaboratively with you to design your kitchen in the best way possible.
Our goal is to provide a well-designed, modern kitchen that will enhance your business’s performance and help you deliver a superior customer experience. Contact us today to start turning your commercial bar vision into a thriving reality. Let us be your trusted partner on this exciting journey to success.

