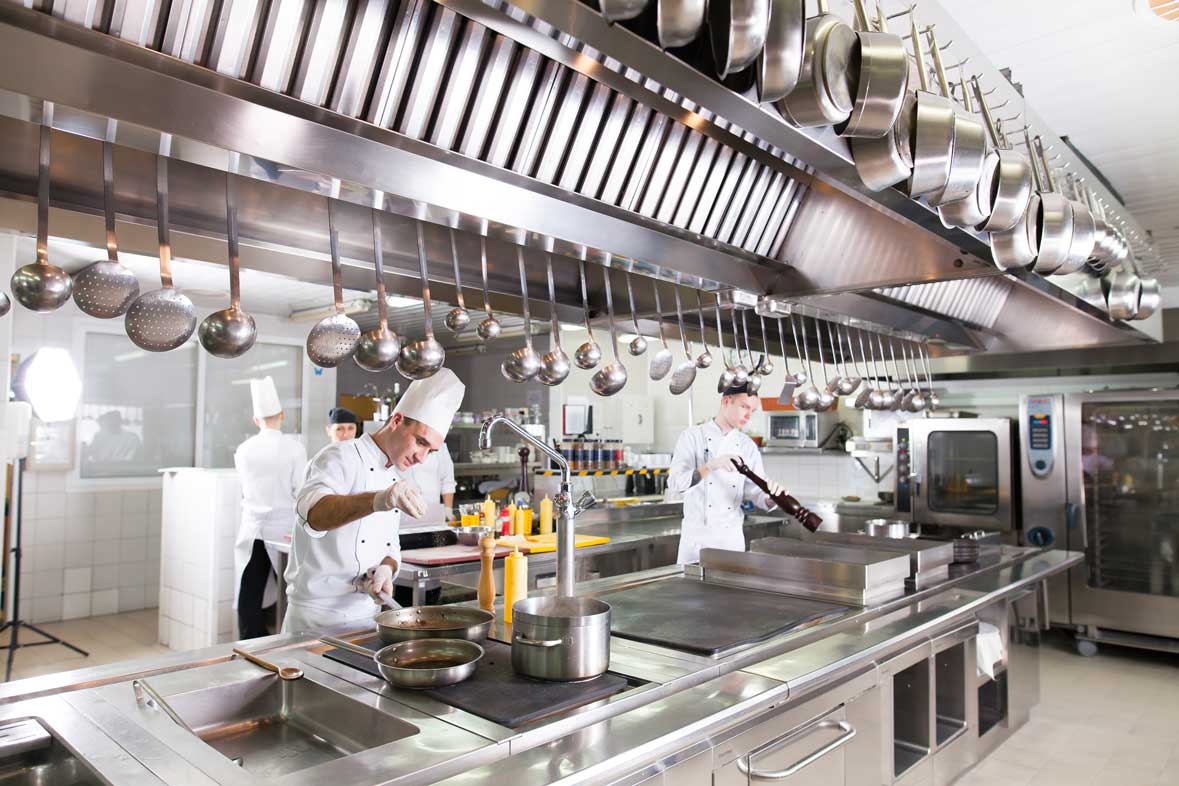Every commercial kitchen should strive for a layout that offers efficiency.
If the equipment is strewn about and tasks are being performed in areas that are nonsensible, it causes problems with productivity.
Understanding the way in which food is prepped, cooked, and served can make it easier to establish a layout that makes sense for your culinary concept.
What Makes a Kitchen Efficient?
An efficient kitchen is one that is organized and allows employees to flow in an orderly fashion.
Some kitchens appear to be more functional than others. Size is rarely a factor.
Instead, it is based on how well the kitchen is laid out in regard to appliances, sinks, prep stations, and more.
When you layout a kitchen, you have to consider how you’re going to do so in order to obtain the highest level of efficiency.
7 Layout Tips for Commercial Kitchen Efficiency
Laying out a commercial kitchen requires skill. Before you begin purchasing equipment and installing counters, sinks, and other components, there are a few tips to consider.
Understand the Flow of Personnel
Consider all of the personnel who will be flowing in and out of the kitchen. This includes not only prep cooks and cooks but also dishwashers, servers, and supervisors.
As food is prepped, cooked, served, and brought in to be sanitized, everything must flow in a sensible order.
If there is insufficient flow, it can lead to chaos in the kitchen and slow the speed of service along the way.
Maximize the Space Available
The space that you have available has to be taken into consideration.
You may not be able to have as many zones as you which, meaning that you may have to reduce your menu’s size.
Some appliances may have to be countertop versions due to the amount of floor space that is available.
Choose appliances that are as small as possible while still getting the job done when you have minimal space available.
Additionally, when you explore the space that is available, consider how easy it will be to clean surfaces and how clear pathways can be.
Identify the Various Tasks Being Completed
Consider every task that has to be completed so that there is room to accommodate it all.
You’ll need room for storage (dry, cold, and frozen), food preparation, cooking, service, and cleaning/sanitizing.
Consider the Various Types of Layouts
Just as there are specific food concepts, there are also specific kitchen layouts.
The layouts will allow cooks, chefs, and others to take control. You’ll want to decide how the kitchen is being led before you choose a layout.
There are a few common layouts used in kitchens:
- Island
- Assembly line
- Zone
- Galley
- Open kitchen
Which layout you choose will greatly depend on the size of your commercial kitchen, the number of foods and preparation techniques incorporated into your menu, and how customers are served.
Smaller spaces may work better with an assembly line or zone layout while larger ones can explore the benefits of an island, galley, or open kitchen.
Your main goal should be to ensure that you don’t have staff tripping over one another when completing the various tasks to get food in front of customers.
Be Flexible in Appliances
The appliances that you have can quickly become a burden.
While it may be easier for you to prep or cook certain foods if you have certain appliances, they may be too large or too difficult to clean given the space that you have available.
Be flexible in the appliances that you choose.
Consider that you may need prep counters that offer refrigerated storage below.
Consider that you may need portable induction ranges that can be moved on and off of counters. When your kitchen is small, flexibility is critical.
Review Regulations
Depending on the type of business you have, the ingredients you serve, and the manner in which you serve customers, there may be various regulations that you need to follow.
Consider the layout as it pertains to keeping ingredients properly stored and at required temperatures. Additionally, be sure that you are serving guests in a way that allows you to adhere to the highest levels of sanitation.
Minimize Staff in Areas Where They Don’t Belong
Your goal should be to create a layout that doesn’t invite employees into areas where they can be a burden. You don’t want to cause accidents because employees are in the way.
Consider keeping the back of house truly away from the front of house. Encourage servers to stay in an area where they can access foods that are ready to be served without entering prep or cooking areas. The layout you choose should ensure this happens.
How to Make the Most of Your Space
Kitchens come in various shapes and sizes. While sprawling kitchens may give you more space, you need to consider how too much space in between necessary appliances can have a negative impact on productivity. Similarly, tightly confined kitchens can result in various other challenges.
Working with a kitchen design contractor can show you the various ways to layout your kitchen so that you have the necessary equipment laid out in such a way that it drives efficiency.
At Mathias FoodService Equipment and Design, we can design a plan that allows you to have a commercial kitchen that meets all of your needs. We’ll consider everything from kitchen activities to staff needs. Contact us today to discuss your commercial kitchen’s unique needs.


