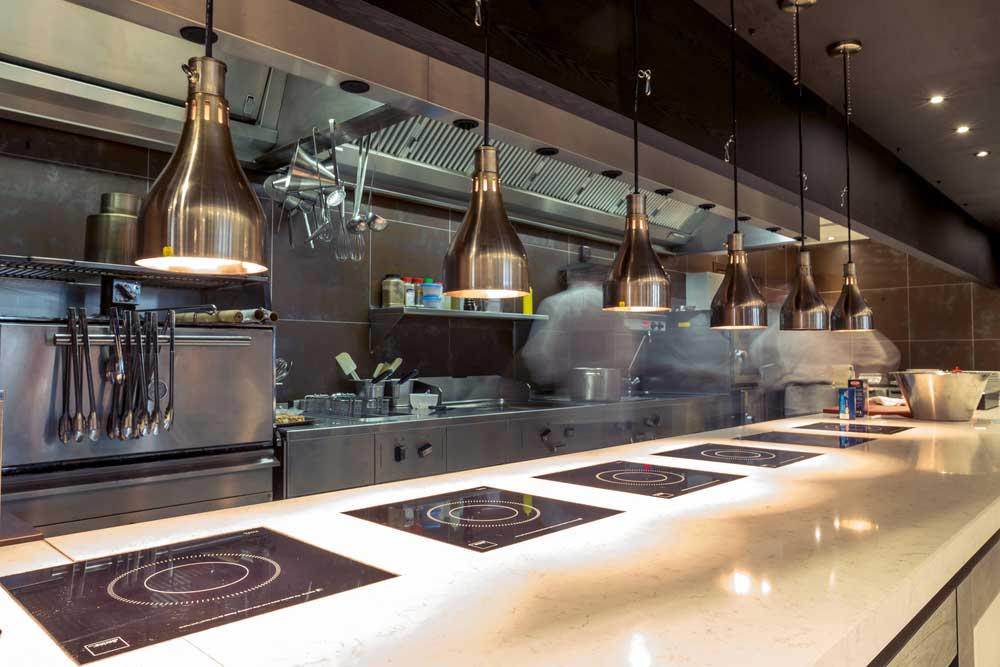When designing a commercial kitchen, one key factor to consider is the layout. The layout plays a crucial role in the space’s efficiency and functionality. Depending on the size and style of the establishment, different types of commercial kitchen layouts can cater to different needs and preferences.
1. Assembly Line Layout
The assembly line layout is one of the most popular types of commercial kitchen layouts, particularly in fast-casual restaurants and fast-food chains. In this layout, the kitchen is divided into sections where each task is performed in a linear sequence. For example, there may be a section for food prep, a section for cooking, and a section for plating and serving.
An assembly line layout can streamline the production process and improve efficiency. By organizing the kitchen in a linear fashion, staff can easily move from one station to the next, reducing the chances of bottlenecks and delays. This layout is ideal for high-volume establishments where speed and efficiency are critical.
2. Island Layout
The island layout is another common commercial kitchen layout often seen in larger, more spacious kitchens. This layout arranges equipment and workstations in a circular or square formation, with a central island in the middle. This allows for easy access to all areas of the kitchen and promotes collaboration among kitchen staff.
The advantage of an island layout is that it provides a more open and flexible workspace. With equipment and workstations arranged around a central island, chefs can move freely around the kitchen and easily communicate with one another. This layout is ideal for upscale restaurants and fine dining establishments where presentation and teamwork are important.
3. Zone Layout
The zone layout is a versatile commercial kitchen layout that divides the kitchen into different zones based on the type of tasks performed in each area. For example, there may be a zone for food prep, a zone for cooking, a zone for baking, and a zone for dishwashing. This layout is ideal for kitchens that offer a wide range of menu items and require different equipment for each task.
A zone layout can help minimize cross-traffic and congestion in the kitchen. By organizing the kitchen into distinct zones, chefs and kitchen staff can work more efficiently and avoid unnecessary movement between stations. This layout is ideal for restaurants with diverse menus and large kitchens that require specialized equipment for different tasks.
4. Ergonomic Layout
The ergonomic layout is designed with the comfort and safety of the kitchen staff in mind. In this layout, equipment and workstations are arranged to minimize strain and fatigue on the body, reducing the risk of injuries and discomfort. For example, work surfaces may be at the appropriate height, and equipment may be placed at waist level to reduce bending and reaching.
An ergonomic layout can improve productivity and morale among kitchen staff. By designing the kitchen with ergonomic principles in mind, employees can work more comfortably and efficiently, leading to better performance and job satisfaction. This layout is ideal for kitchens that prioritize the well-being of their staff and want to create a safe and healthy work environment.
5. Galley Layout
The galley layout is a traditional commercial kitchen layout that is often used in small or narrow spaces. In this layout, equipment and workstations are arranged in a straight line, with a narrow aisle in between. This layout is designed to maximize efficiency in a compact space and is commonly seen in food trucks, small cafes, and mobile kitchens.
The advantage of a galley layout is that it can make the most of limited space and provide a functional workspace in tight quarters. By arranging equipment and workstations in a linear fashion, chefs can work efficiently and quickly move between tasks. This layout is ideal for small establishments that have limited space but still want to achieve optimal productivity.
Contact Us Today!
There are several different types of commercial kitchen layouts that cater to various needs and preferences. Whether you are looking for a layout that prioritizes efficiency, collaboration, versatility, ergonomics, or space-saving, there is a layout that can suit your requirements. By choosing the right commercial kitchen layout for your establishment, you can create a functional and productive workspace that will enhance your business’s performance.
Mathias FoodService Equipment and Design is here to help if you need assistance designing your commercial kitchen layout. With years of experience designing and implementing commercial kitchens, we have the expertise and knowledge to create a kitchen that meets your unique needs and preferences. Whether you are working with a spacious structure or a squeezed space, we can work with you to design a modern and efficient kitchen that will improve your business’s performance and provide the best experience for your patrons.
Contact us today to learn more about our services and how we can help you build the commercial kitchen of your dreams. Let us assist you in creating a layout that will maximize your establishment’s productivity, safety, and functionality.


