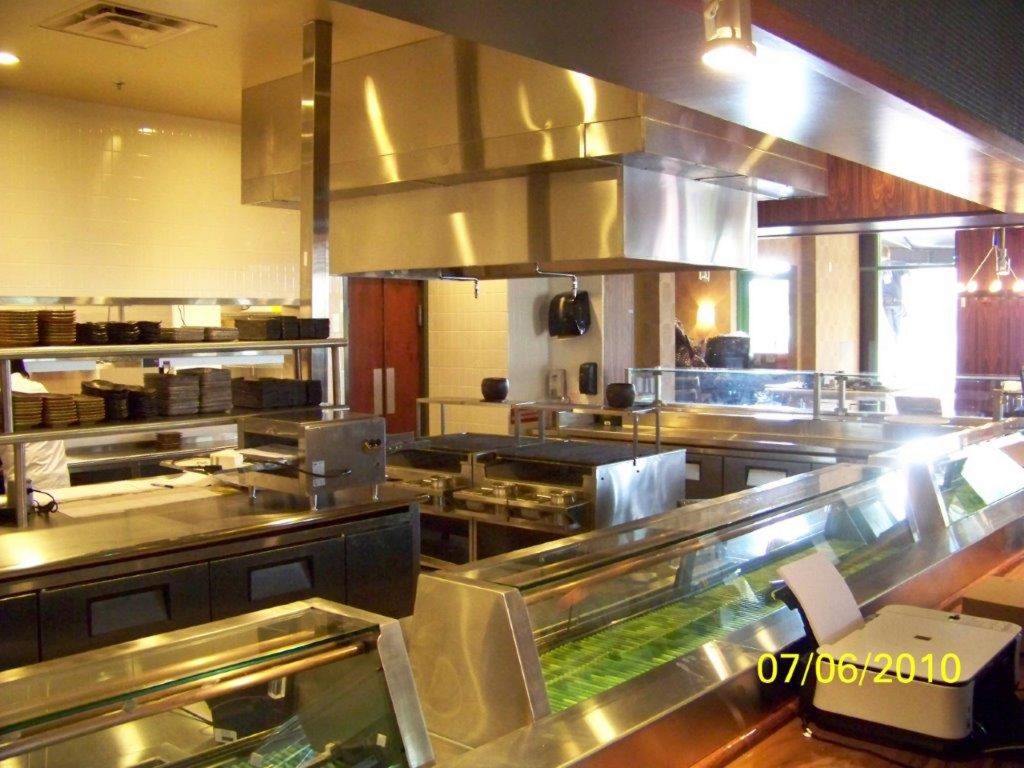Planning the ideal restaurant kitchen layout is essential for optimizing performance, safety, and kitchen flow. Whether you’re opening a new restaurant or renovating an existing one, your layout should reflect your workflow and menu.
What Is a Restaurant Kitchen Layout?
A restaurant kitchen layout refers to the floor plan and organizational design of the kitchen space. It covers everything from kitchen equipment placement and storage to workflow optimization, safety, and efficiency. A well-planned layout supports an ergonomic, energy-efficient, and productive kitchen environment.

What Should You Consider When Designing a Restaurant Kitchen?
- Your Chef: Your chef should be a primary stakeholder in the kitchen design process. Their knowledge of kitchen flow, dish timing, and restaurant kitchen workflow is crucial.
- Your Menu: The menu determines your kitchen zoning needs and the specific equipment layout. Prep stations must reflect how each dish is made.
- Local Health Codes: Your restaurant kitchen floor plan must comply with health and fire codes, proper ventilation, and sanitation requirements.
5 Common Types of Restaurant Kitchen Layouts
Here are five efficient layout models used in commercial kitchen planning:
- The Assembly Line Layout: Ideal for high-volume restaurants. Equipment is placed in a straight line from prep to plating.
- The Island Layout: A central cooking station is surrounded by prep, cleaning, and storage areas—great for collaborative cooking.
- The Zone Layout: Divides the kitchen into specific task zones (e.g. grill, salad, dessert), perfect for kitchen workflow optimization.
- The Galley Layout: Equipment lines two parallel walls—efficient for small restaurant kitchen layouts with limited space.
- The Open Kitchen: A customer-facing design prioritizing visibility and ambiance—important for open concept restaurant kitchens.
How to Create the Best Kitchen Layout for Your Restaurant
Every restaurant has unique needs, but core principles apply:
- Follow the restaurant kitchen work triangle (storage, prep, cooking)
- Prioritize space utilization and traffic flow
- Ensure compliance with restaurant kitchen ventilation design and safety standards
- Incorporate energy-efficient kitchen layout strategies
- Design with kitchen sanitation and accessibility in mind
Partner with Professionals for Restaurant Kitchen Design
If your specialty is cooking, partner with trained professionals to assist with restaurant kitchen planning, layout, and installation. That’s where we come in. We are Mathias Foodservice Equipment Company.
Our team is experienced in industrial kitchen design, workflow engineering, and commercial kitchen code compliance. We tailor your kitchen around your vision, menu, and space constraints.
Frequently Asked Questions About Restaurant Kitchen Layouts
What is the most efficient restaurant kitchen layout?
The most efficient layout depends on your space and menu. Assembly line and zone layouts are popular for streamlining operations.
How does kitchen zoning help restaurant workflow?
Kitchen zoning designates separate areas for prep, cooking, and cleaning, reducing congestion and improving workflow optimization.
What are common mistakes in restaurant kitchen design?
Neglecting chef input, underestimating space, poor ventilation, and ignoring local codes can all cause long-term issues in your layout.
Do I need a professional for restaurant kitchen planning?
Yes. A commercial kitchen planning expert ensures ergonomic design, proper equipment placement, and code compliance.
Ready to Design a Better Kitchen Layout?
Let Mathias Foodservice help you craft the perfect restaurant kitchen layout. We offer design, layout, and consulting solutions that fit your concept and meet every regulation.

