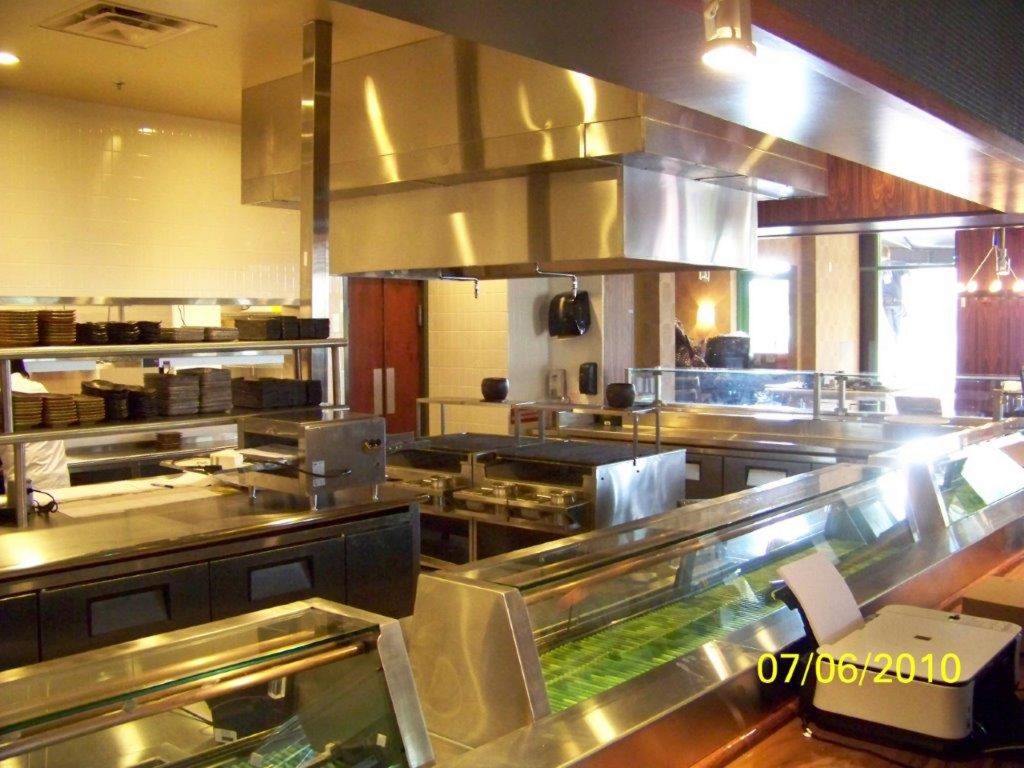If you are planning on opening a restaurant in the near future, then you understand that the kitchen is the most important part of your building.
It is extremely important for you to think about the equipment that you were going to place in your restaurant kitchen, how it is going to be laid out, and how much space you need to make your kitchen functional.
If your specialty is in cooking food, then you need to partner with trained professionals who can help you design your kitchen to meet your needs.
That is where we can help you, we are Mathias Foodservice equipment company.

What Should You Consider When Designing a Restaurant Kitchen?
When you are designing a kitchen for your restaurant, there is a lot to think about.
Some of the considerations that you need to make when you are designing a commercial kitchen include:
- Your Chef: Without a doubt, the most important consideration that you need to make involves your chef. Your chef needs to guide the way during the design process. If you don’t involve your chef, you could end up with the wrong equipment, the wrong staff, and not enough space. Furthermore, your chef understands the menu and the flow that has to take place. Therefore, involve your chef in the design process. If you don’t involve your chef, mistakes are going to happen.
- Your Menu: Of course, your chef knows your menu better than anyone. Your menu needs to guide the way during the kitchen design process as well. Depending on the menu you are serving, your equipment needs are going to vary. In addition, this is also going to impact the timing of your dishes as they leave the kitchen. Therefore, think about the menu, the steps involved in the creation of every dish, and the equipment.
- Local Health Codes: Finally, do not overlook the importance of local health codes. There are a few things that absolutely have to be involved when you are designing your restaurant kitchen. You need to make sure that you have the appropriate licenses and permits to open your kitchen. Foodservice codes are going to vary from state-to-state. You also need to think about fire codes, employee safety protocols, and other regulations. This could involve vents, grease traps, the temperature of hot water tanks, and the location of food storage containers. All of this has to be involved when you are designing your restaurant kitchen.
These are a few of the most important considerations that you need to think about when you are developing a design for your restaurant kitchen.
It is a good idea to partner with trained professionals who have experience in this industry and can help you guide the way as you design your restaurant kitchen from start to finish.
How to Decide on a Kitchen Layout for Your Restaurant
When you are deciding where do you want your counters, equipment, and staff to go, there is a lot to consider. You need to make sure that you get the layout of your kitchen right so that your chef and your staff are happy. In general, there are five standard commercial kitchen layouts. These include:
- The Assembly Line Layout: This layout includes a central row that starts the food preparation process. Finally, the line ends with a completed item that is ready to be served.
- The Island Layout: This layout starts with a ring. There is a central preparation or cooking station in the middle. Then, everything else takes place around this island. This includes food preparation counters, cooking stations, and washing stations.
- The Zone Layout: This kitchen layout creates different zones for every activity in the kitchen. This could include storage, washing, meal cooking, and food preparation. There might be a soup station, meet station, and a salad station.
- The Galley Layout: Usually employed in kitchens that have been built in tight spaces, all of the equipment and cooking stations are located at the perimeter. Often, kitchen equipment in this layout is placed only along two parallel walls.
- The Open Kitchen: This is a unique kitchen layout with customers clearly see everything that is happening. If you are charging your customers for the experience in addition to the food, then this could be the layout for you. At the same time, this has to be designed with customer safety at the forefront.
Of course, all of these layouts are going to be customized to meet the needs of the individual restaurant. This means you.
You need to make sure that you work with trained professionals to make sure that you end up with the right kitchen layout for your restaurant.
That is where we can help you.
Get Professional Help with Your Kitchen Layout
These are just a few of the most important points that you need to keep in mind if you are designing a kitchen for your restaurant.
Designing a commercial kitchen is nothing like designing a residential kitchen.
Therefore, you need to partner with professionals who can help you make sure that you make the right decisions for your restaurant.
At Mathias Foodservice Equipment Company, we are here to provide you with that service.
Our professionals are going to take the time to listen to your needs. Then, we will tailor our services to meet them.
Contact us today to learn more about how we can help you design your restaurant kitchen!

